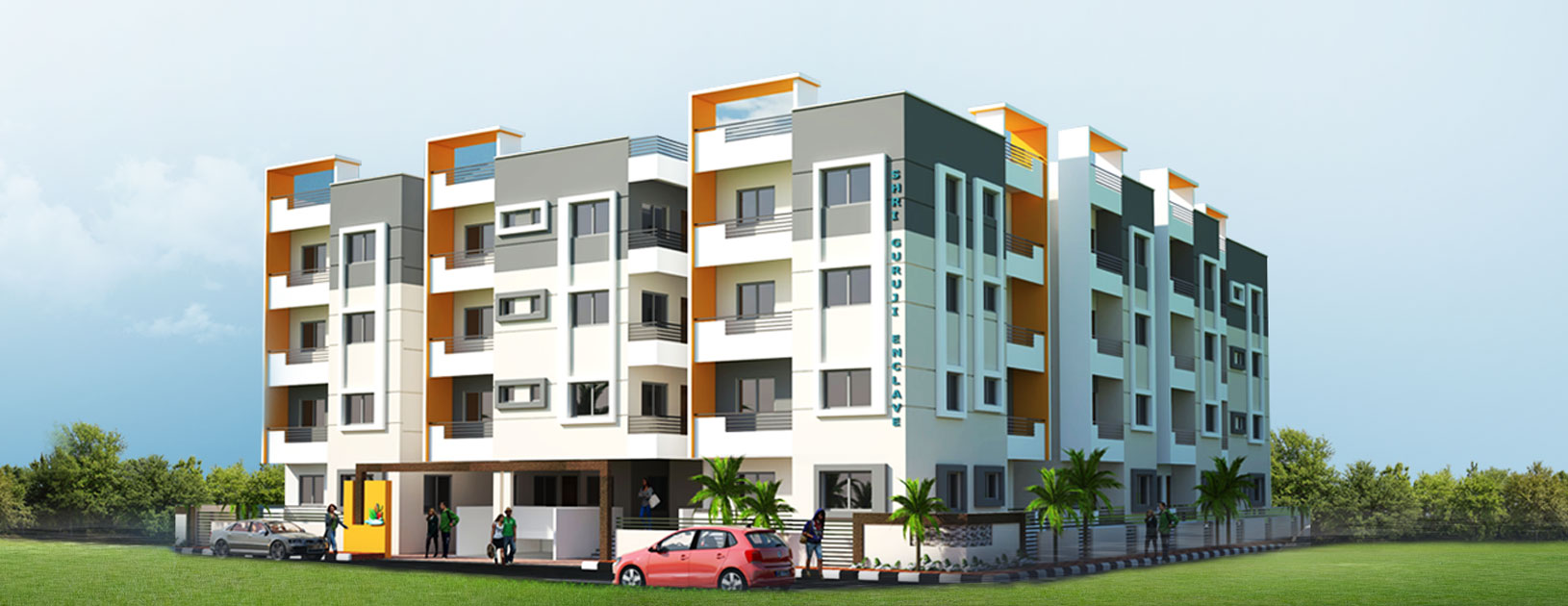
We build Flats according to the individual “Date of Birth” and designed as per “SARAL VAASTU” Provides solutions to the life related problems like Health, Wealth, Career, Children Education and Relationship / Marriage in one’s journey of life.
SPECIFICATIONS OF GURUJI ENCLAVE APARTMENT

STRUCTURE
The foundation and super structure are Designed with resistance R.C.C framed structure.

Walls and Ceiling
External walls will be painted with weather proof cement paint. Internal walls and ceiling with emulsion paint.

FLOORING
Vitrified tiles for entire house. Anti-skid ceramic tiles for toilets and balconies.

KITCHEN
Dado from platform level to lintel level only towards platform. Polished granite slab for platform with stainless steel sink.

DOORS & WINDOWS
Teak-wood Main door frame with threshold. All other door frames in Hard wood. All door shutters will be commercial All windows will be sliding made of aluminium, powder-coated (two tracks) with safety grills and mosquito mesh.

ELECTRIFICATION
All electric wiring are concealed with PVC insulated copper wires with modular switches. MCB for each unit.

LOBBY
Elegant entrance lobby

PARKING
Allotted parking at reasonable rates.

LIFT
2-Passengers li with DG Power back up.
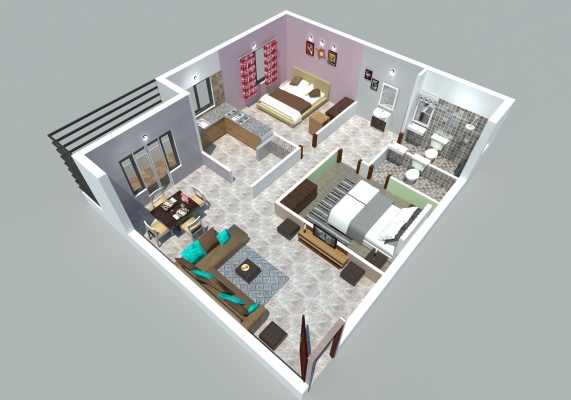
KITCHEN
Dado from Platform level to lintel level only towards platform. Polished granite slab for platform with stainless steel sink. DOORS & WINDOWS: Teak-wood main door frame with threshold.
- All other door frames in hard wood.
- All door shutters will be commercial.
- All windows will be sliding made of aluminium, powder-coated (two tracks) with safety grills and mosquito mesh.
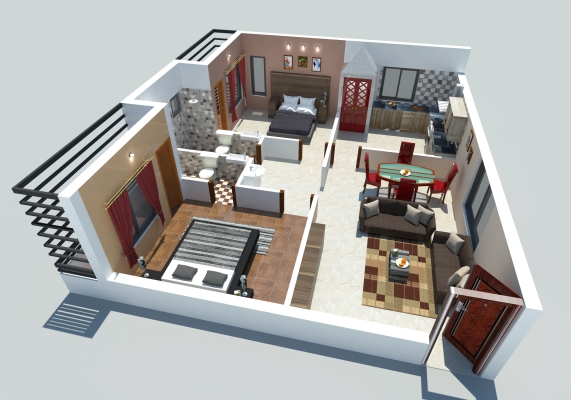
MISCELLANEOUS
- Deposits and all levels will be additional.
- All other Govt. taxes and levies where applicable are extra at actual.
- Maintenance and car parking charges extra.
- Electrical connection charges extra.
All electric wiring are concealed with PVC insulated copper wires with modular switches. MCB for each unit.
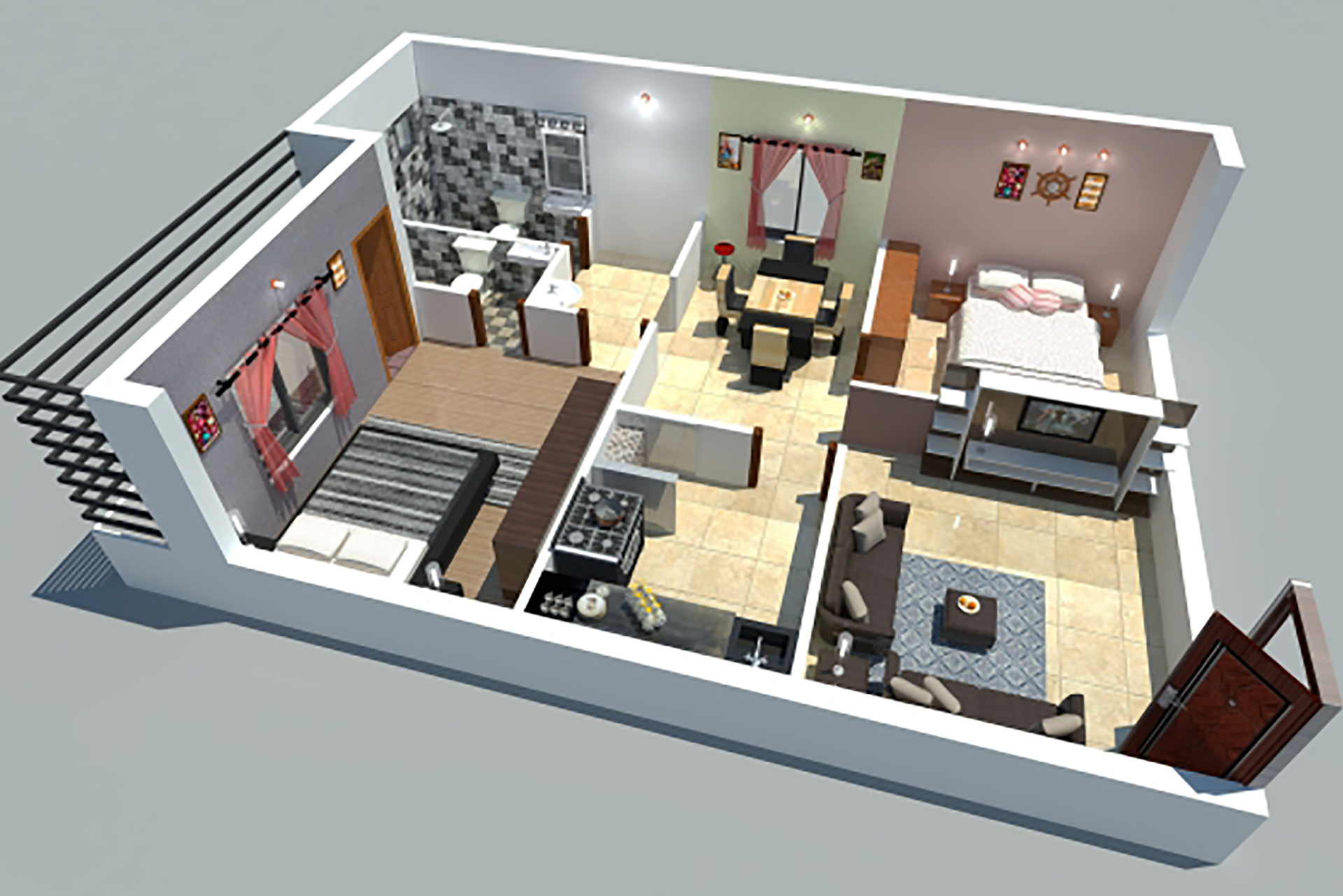
OTHER FEATURES
Guruji enclave is spread over 17000 sqft. Each flats are designed individually and there is no common walls between the flats.
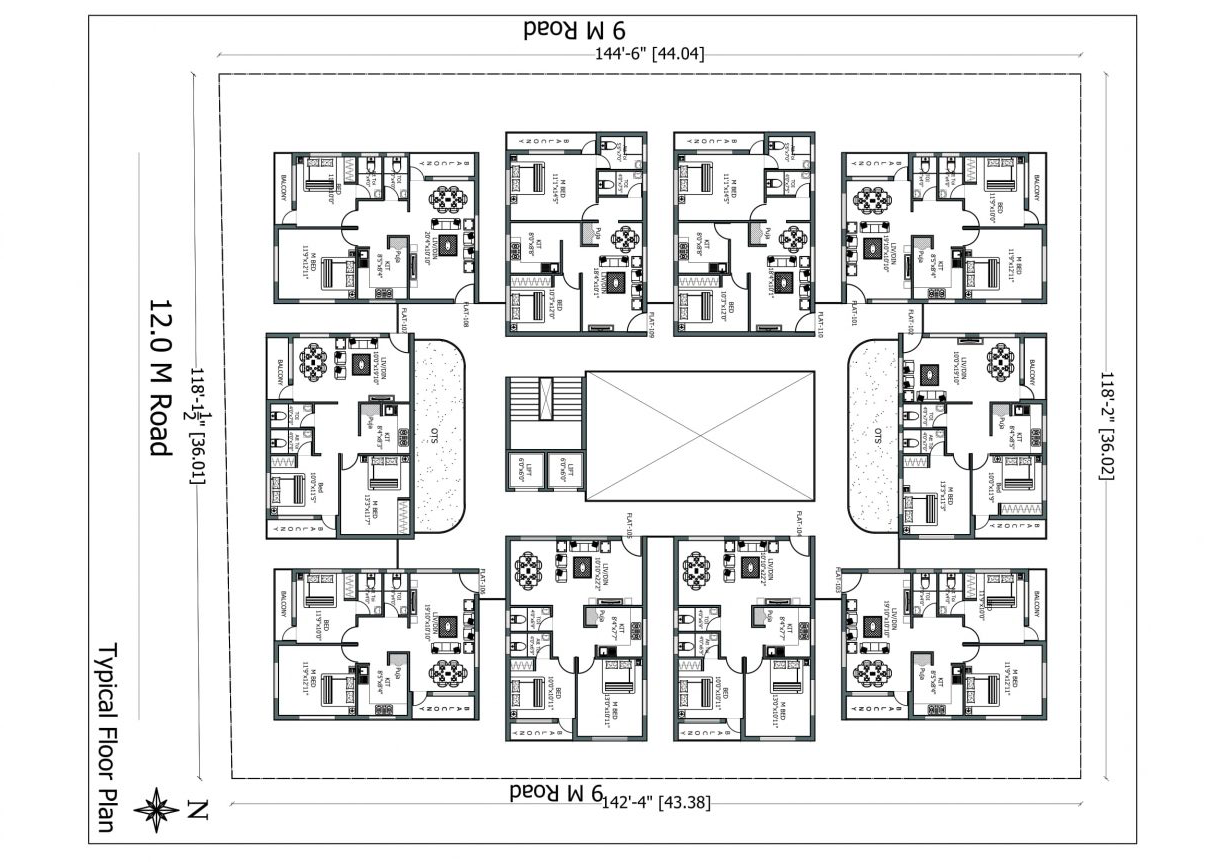
| SL NO. | Flat 1 | Flat 2 | Flat 3 | Flat 4 | Flat 5 | Flat 6 | Flat 7 | Flat 8 | Flat 9 | Flat 10 |
|---|---|---|---|---|---|---|---|---|---|---|
| Saleable Area | 1096 | 1075 | 1096 | 1083 | 1083 | 1096 | 1075 | 1096 | 1056 | 1056 |


